Plan Library - Bungalows and Bi-levels
At Artisan Custom Homes we can create a custom home design to suit
your needs or modify a plan to your liking. We can take the time
with you and our design department to get to know your needs and
create a home to suit your lifestyle. These are only a sample of
the plans that we have to offer you.
Click the small plan image below
to view and print a 8 1/2 x 11 PDF file.
| UNDER 1500 SQUARE FEET |
| |
|
|
|
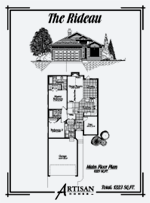 |
|
|
|
| 1223 SQ. FT. |
|
|
|
| |
|
|
|
| OVER 1500 SQUARE FEET |
| |
|
|
|
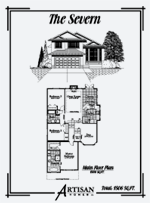 |
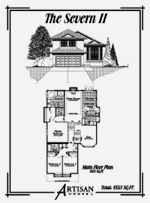 |
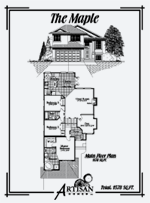 |
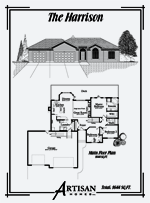 |
| 1506 SQ. FT. |
1553 SQ. FT. |
1578 SQ. FT. |
1644 SQ. FT. |
| |
|
|
|
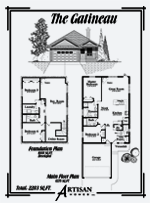 |
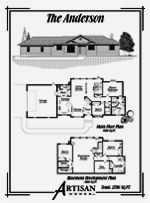 |
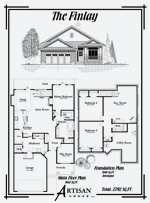 |
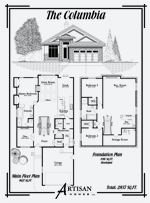 |
| 2283 SQ. FT. |
2716 SQ. FT. |
2792 SQ. FT. |
2937 SQ. FT. |
| |
|
|
|
|
